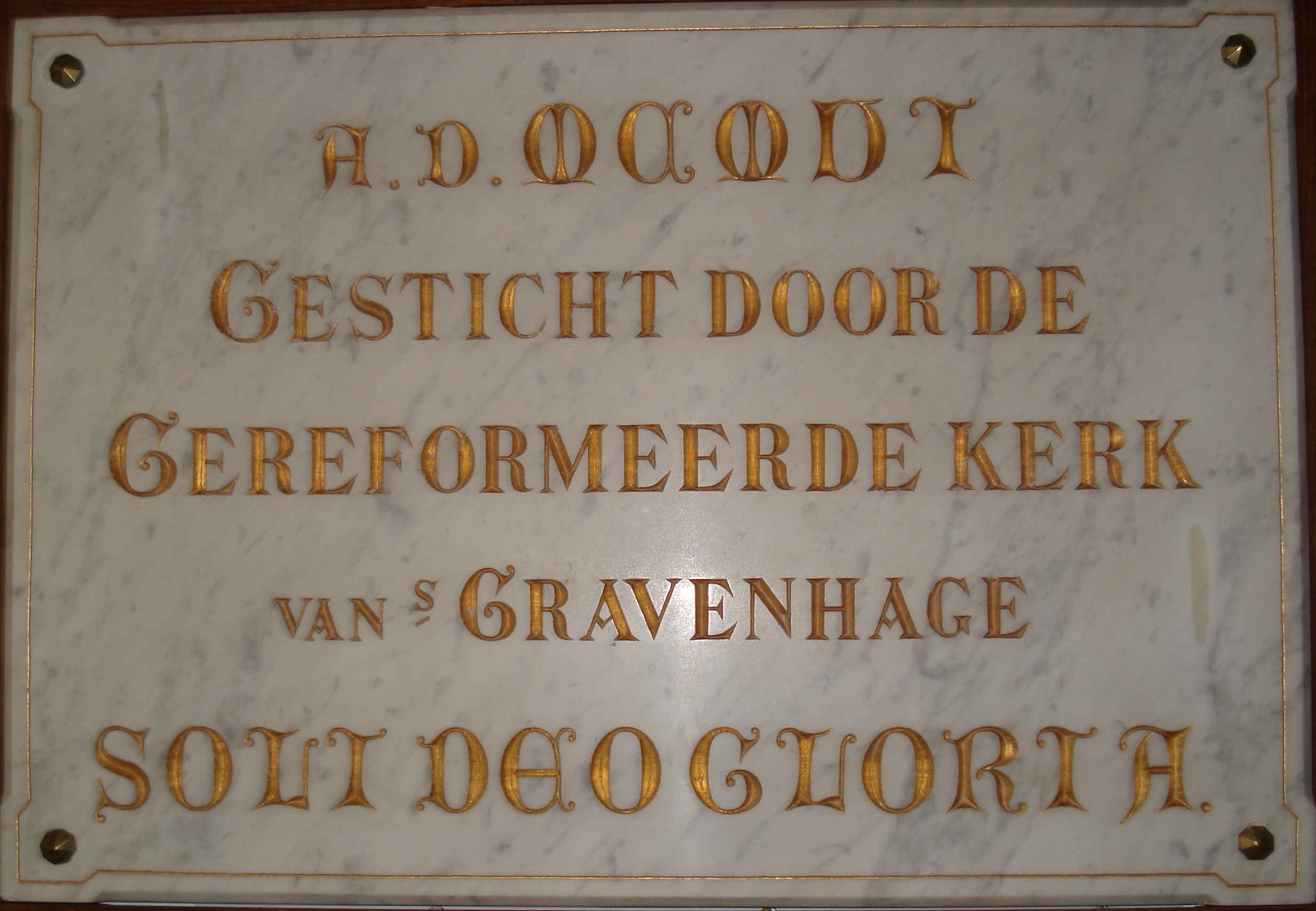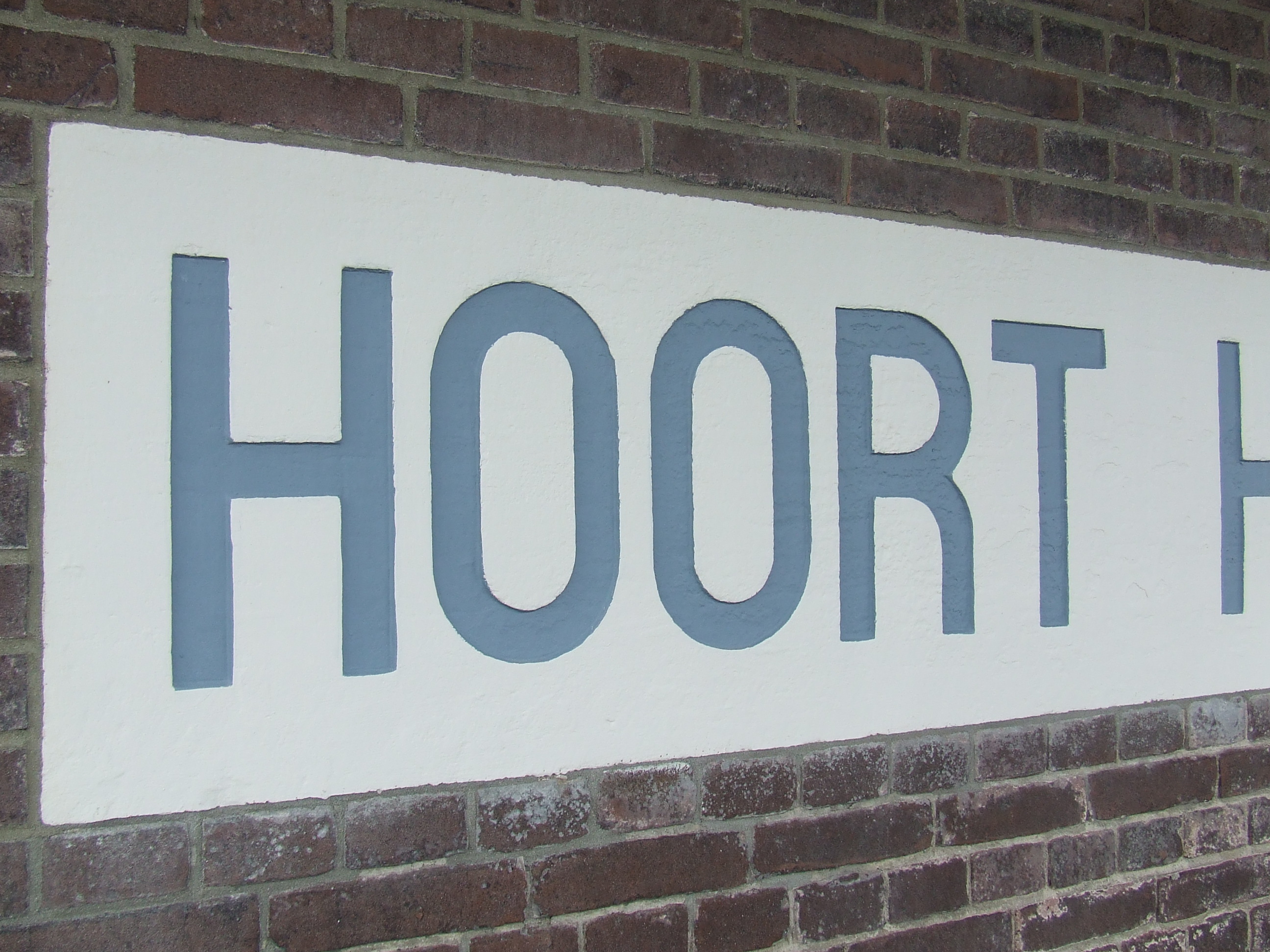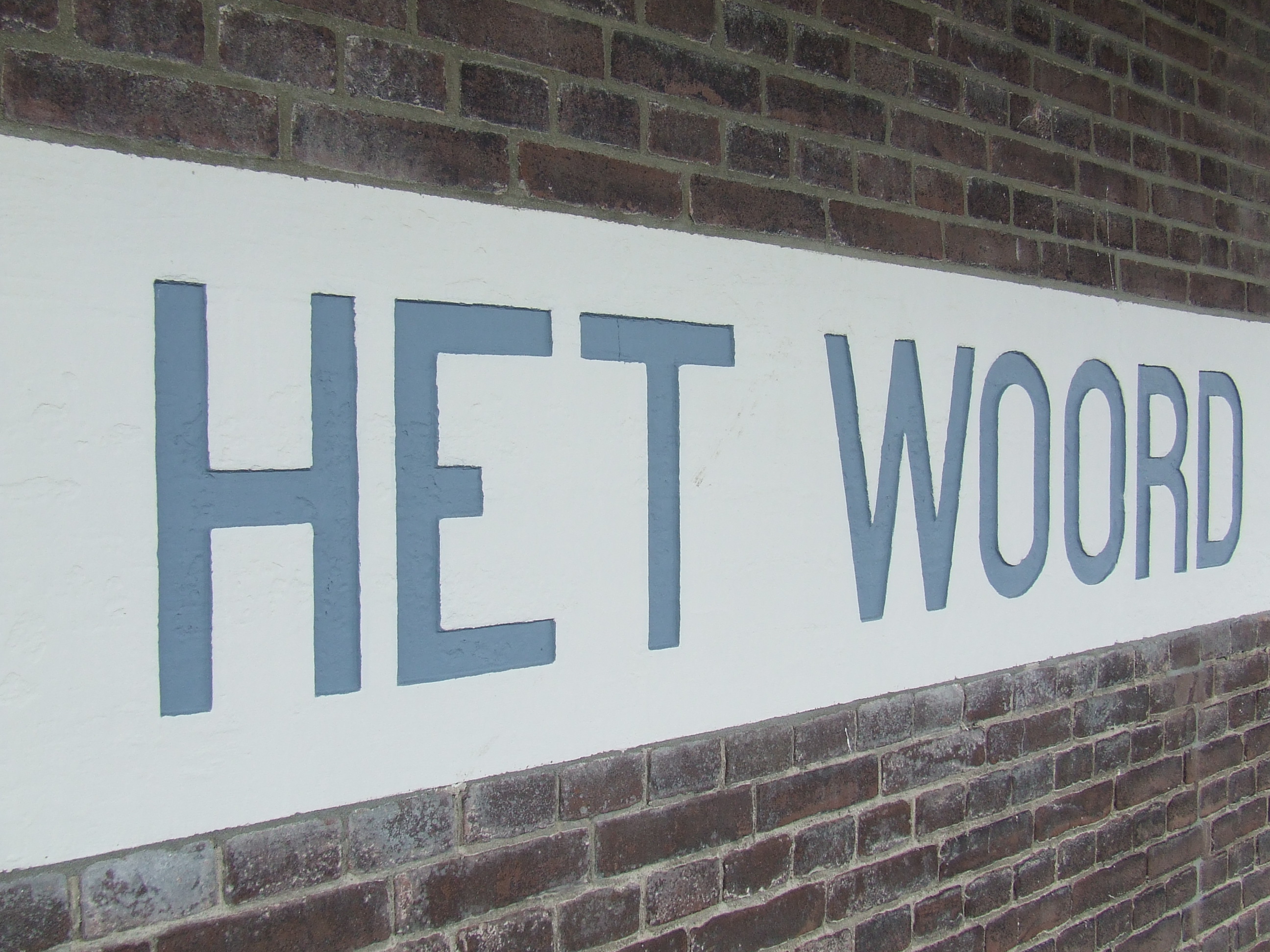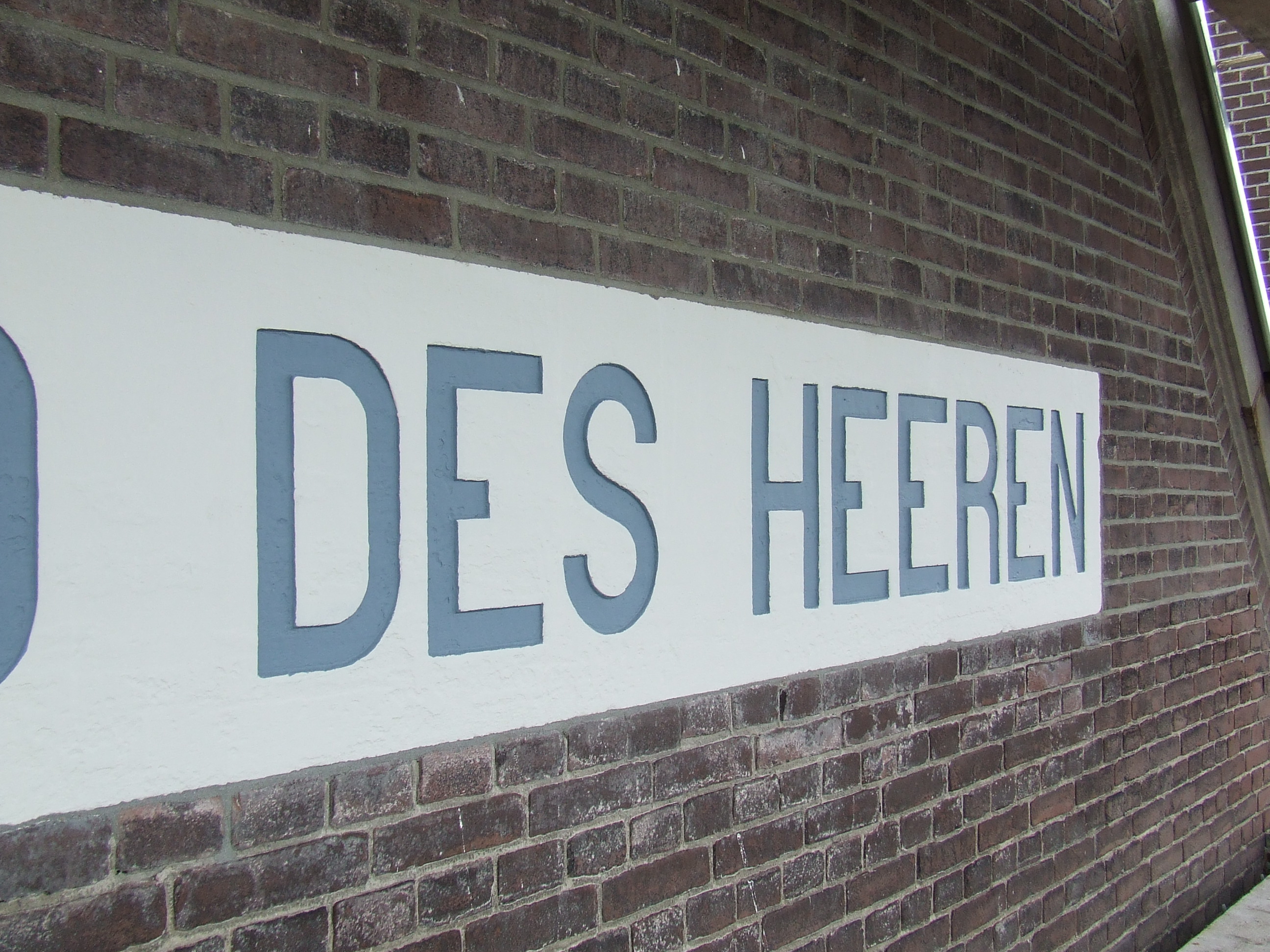History of The Noorderkerk
The Noorderkerk (North church) is located on the Schuytstraat in the middle of a residential area, somewhat hidden between the houses.
At the turn of the 20th century, churches in the area were very well attended. In the east of the city, church goers could attend the Oosterkerk and in the southwest, the Westerkerk. However, when two churches in the area on Bazar Avenue and Nobelstraat could no longer accommodate the growing number of church goers, plans were made to construct The Noorderkerk as a new reformed church to meet the needs of the expanding church population.
Land was purchased in the northwestern part of the city, located in the Duinoord district. Architect J.C. Wentink from Utrecht designed the building and contractors Z. Gelen and J. v.d. Wal managed the construction under the supervision of K. Kuipers. The Noorderkerk opened its doors on December 19, 1906.
 About the Building
The entire building is made of brick on a foundation of stone. The brick patterns are occasionally punctuated with sandstone, carved by skilled sculptors. The middle section of the church, with the large rose window and the main entrance, is topped by a tall brick tower with a Romanesque Revival spire and a shorter tower.
About the Building
The entire building is made of brick on a foundation of stone. The brick patterns are occasionally punctuated with sandstone, carved by skilled sculptors. The middle section of the church, with the large rose window and the main entrance, is topped by a tall brick tower with a Romanesque Revival spire and a shorter tower.
Signs and Symbols
Situated beneath the gable and above the rose window is a narrow sandstone slab with the following words carved in clear letters: "Hear The Word of the Lord." Above the sandstone plaque is a depiction of “the bright morning star” (2 Peter 1:19; Revelation 22:16) surrounded by beams of light. This star symbolizes The Word of God that enlightens the world. Above the main entrance is a triangle of sandstone, which is a representation of the ark floating on the water, as a symbol of the church. There is also an orb representing the world and the church placed upon a rock. On the pilasters next to the main entrance is a representation of the "vine". Usually, the front of a church has the shorter entry facing the street. The Noorderkerk, however, is positioned with the long side of the building facing the street.Original Design
The church was originally designed with 1050 seats and two galleries. Lighting consisted of five large and five small brass crown fixtures with electric light. The organ was built in 1907 by the firm Kampen Proper, just one year after the church opened. The oak pulpit was originally located front and center, symbolizing the Word of God, which is central to worship. The church elders sat to the right (as viewed from the pulpit) and the deacons and collectors sat on the left side, all dressed in black suits. The entire congregation attended two services every Sunday. For the morning service, the minister chose a Bible passage from the Old or New Testament as reference for the sermon. The afternoon service focused on the Heidelberg Catechism. Both services were well attended. Church-goers who did not belong to the parish had to wait until the last five minutes before the service lights were lit at the pulpit, before they were allowed to take a seat. Even the extension benches located at the end of each church pew were frequently used. The pre-war parish counted among its members, Dr. H. Colijn, (former prime minister of The Netherlands) and Mr. J.A. de Wilde. In 1944 a memorial service in the Noorderkerk was held in memory of Dr. Colijn who died while in German captivity. The German oppressors ruled that this memorial service should not insinuate a political agenda or message.1956 - 1994
In 1956 the then 50-year-old church was rebuilt. The baptistery-screen disappeared, and a symbolic wooden communion table was added, as well as a green marble baptismal font. The church pews were repainted in red. Three panels created by the artist Roeland Koning, with images of the face with the four animals (Rev 4), were placed behind the pulpit.Second renovation
During the 1960s, the neighborhoods in the older districts became less populated, as did the areas bordering the old districts. At the same time, the social tendency to have smaller families and increased secularization led to a drastic decline in church membership. In 1968, a second renovation of the Noorderkerk was therefore necessary. The seats were reduced to 550 and a stage that spanned the entire width of the front of the church was built. This became the liturgical center. The pulpit was retrofitted with a green marble base and moved to the left side of the stage (seen from the church hall) and the baptismal font was placed to the right. A green marble table was placed in the middle of the stage. This table is used for the sacrament of communion during the services. The sacrament of Holy Communion is symbolized by the silver jug, the wine chalice and the bread plate during services where this sacrament is held. Since the renovation, members of the church council sit in the front row of seats. A side gallery and middle entry portal were also taken away and the benches were painted grey.Monument Status
The church was placed on the municipality monument list in 1985. In 1989, congregation members worked together to flatten the floor beneath the gallery to improve the functionality of the space. The church hall was also furnished with new carpet. Through the efforts of the handicraft / bazar group, the hall and kitchen were also renovated a few years later.1995 - 2006
In 1995, further interior changes were made. The sanctuary was completely repainted and the Romanesque Revival details next to the organ were made visible again. A century after its construction, the number of seats in The Noorderkerk exceeds the number of members. Although the building is still regularly used for the activities of the parish, the gallery is now used only for special services. The church is also a functional space for community and other non-church related activities. Due to its ideal acoustics, the church space is regularly used for musical performances, rehearsals and concerts. Choirs quite often choose the Noorderkerk for their performances. The current congregation of The Noorderkerk has a church board and a part-time pastor. Although it is a small congregation, the need to "hear the Word of the Lord", as noted for more than 100 years on the façade of the building, is still strong. There is a morning church service every Sunday. The church community also plans a number of church-related activities. You can learn more about the history of the Noorderkerk and the church organ in the “Jubileumboekje” (anniversary book) that was published through the non-profit organization “Friends”. The book is available to order and costs 10 euros plus shipping.2006 -present
In the year 2006, The Noorderkerk congregation chose the theme "Growing and Blooming" for its vision plan for the future. Through a combination of their own budget and subsidies received from the “Municipality Monument” funds, a 10-year restoration plan was enacted. With this budget they have been able to replace the roof, restore and reinforce the masonry, renovate and reinforce the stained-glass window. These important steps ensured that the building can be used in the future. In addition to weekly church services, the church community is active with diverse activities including Alpha Courses, a street festival in the neighborhood and in 2016, the celebration of the 110th anniversary of The Noorderkerk.



